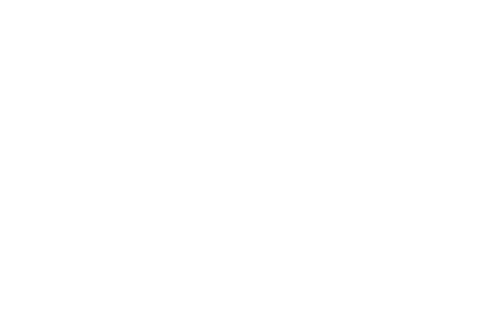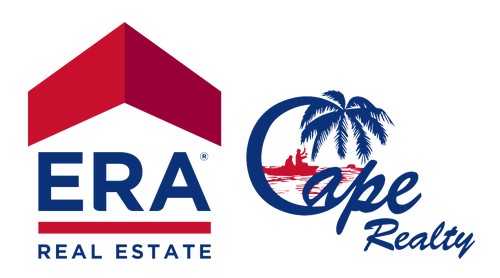


Listing Courtesy of: FLORIDA GULF COAST MLS / Berkshire Hathaway Florida
614 Coral Drive Cape Coral, FL 33904
Active (350 Days)
$3,999,000
MLS #:
224066481
224066481
Taxes
$47,803(2023)
$47,803(2023)
Lot Size
0.33 acres
0.33 acres
Type
Single-Family Home
Single-Family Home
Year Built
2012
2012
Style
Multi-Level, Two Story
Multi-Level, Two Story
Views
River, Water
River, Water
County
Lee County
Lee County
Community
Yacht Club
Yacht Club
Listed By
Emaly Brantingham, Berkshire Hathaway Florida
Source
FLORIDA GULF COAST MLS
Last checked Jul 31 2025 at 7:41 AM GMT+0000
FLORIDA GULF COAST MLS
Last checked Jul 31 2025 at 7:41 AM GMT+0000
Bathroom Details
- Full Bathrooms: 4
- Half Bathroom: 1
Interior Features
- Bathtub
- Breakfast Bar
- Cathedral Ceiling(s)
- Closet Cabinetry
- Coffered Ceiling(s)
- Dual Sinks
- Fireplace
- French Door(s)/Atrium Door(s)
- High Ceilings
- Kitchen Island
- Main Level Primary
- Multiple Shower Heads
- Pantry
- Separate Shower
- Separate/Formal Dining Room
- Tray Ceiling(s)
- Vaulted Ceiling(s)
- Laundry: Dryer Hookup
- Laundry: Inside
- Laundry: Laundry Tub
- Laundry: Washer Hookup
- Dishwasher
- Disposal
- Dryer
- Freezer
- Gas Cooktop
- Microwave
- Range
- Refrigerator
- Self Cleaning Oven
- Separate Ice Machine
- Tankless Water Heater
- Washer
- Wine Cooler
- Windows: Impact Glass
- Windows: Shutters
- Windows: Window Coverings
Subdivision
- Yacht Club
Lot Information
- Oversized Lot
- Sprinklers Automatic
Property Features
- Fireplace: Outside
Heating and Cooling
- Central
- Electric
- Ceiling Fan(s)
- Central Air
- Zoned
Pool Information
- Concrete
- Gas Heat
- Heated
- In Ground
- Negative Edge
- Outside Bath Access
- Pool/Spa Combo
Flooring
- Marble
- Tile
- Wood
Exterior Features
- Roof: Tile
Utility Information
- Utilities: Cable Available, High Speed Internet Available, Natural Gas Available, Water Source: Assessment Paid, Water Source: Public
- Sewer: Assessment Paid
School Information
- Elementary School: School of Choice
- Middle School: School of Choice
- High School: School of Choice
Parking
- Attached
- Covered
- Driveway
- Garage
- Garage Door Opener
- Paved
Stories
- 2
Living Area
- 4,511 sqft
Location
Listing Price History
Date
Event
Price
% Change
$ (+/-)
May 15, 2025
Price Changed
$3,999,000
-5%
-201,000
Apr 22, 2025
Price Changed
$4,200,000
-9%
-400,000
Aug 15, 2024
Original Price
$4,600,000
-
-
Disclaimer: Copyright 2025 Florida Gulf Coast MLS. All rights reserved. This information is deemed reliable, but not guaranteed. The information being provided is for consumers’ personal, non-commercial use and may not be used for any purpose other than to identify prospective properties consumers may be interested in purchasing. Data last updated 7/31/25 00:41




Description