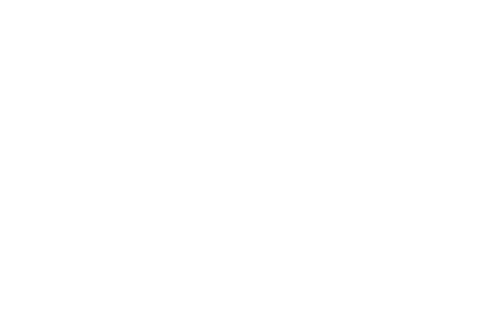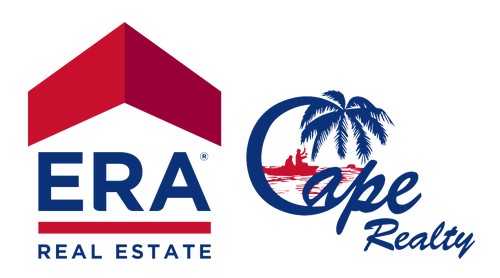


Listing Courtesy of: FLORIDA GULF COAST MLS / Royal Shell Real Estate, Inc.
5622 Coronado Court Cape Coral, FL 33904
Active (7 Days)
$3,895,000
OPEN HOUSE TIMES
-
OPENSat, Aug 91:00 pm - 4:00 pm
-
OPENSun, Aug 101:00 pm - 4:00 pm
Description
MLS #:
2025002799
2025002799
Taxes
$42,284(2024)
$42,284(2024)
Lot Size
0.33 acres
0.33 acres
Type
Single-Family Home
Single-Family Home
Year Built
2021
2021
Style
Two Story
Two Story
Views
Canal, River, Water
Canal, River, Water
County
Lee County
Lee County
Community
Cape Coral
Cape Coral
Listed By
Jake Stoutenburgh, Royal Shell Real Estate, Inc.
Source
FLORIDA GULF COAST MLS
Last checked Jul 31 2025 at 7:41 AM GMT+0000
FLORIDA GULF COAST MLS
Last checked Jul 31 2025 at 7:41 AM GMT+0000
Bathroom Details
- Full Bathrooms: 4
- Half Bathrooms: 2
Interior Features
- Bar
- Bathtub
- Cathedral Ceiling(s)
- Coffered Ceiling(s)
- Custom Mirrors
- Family/Dining Room
- Fireplace
- High Ceilings
- Kitchen Island
- Living/Dining Room
- Main Level Primary
- Multiple Primary Suites
- Multiple Shower Heads
- Pantry
- Separate Shower
- Separate/Formal Dining Room
- Tray Ceiling(s)
- Laundry: Inside
- Dishwasher
- Disposal
- Double Oven
- Electric Cooktop
- Freezer
- Microwave
- Refrigerator
- Self Cleaning Oven
- Separate Ice Machine
- Washer
- Windows: Impact Glass
- Windows: Shutters
- Windows: Tinted Windows
- Windows: Window Coverings
Subdivision
- Cape Coral
Lot Information
- Corner Lot
- Cul-De-Sac
- Oversized Lot
- Sprinklers Automatic
Heating and Cooling
- Central
- Electric
- Central Air
- Zoned
Pool Information
- In Ground
Flooring
- Tile
- Vinyl
Exterior Features
- Roof: Metal
Utility Information
- Utilities: Cable Available, High Speed Internet Available, Water Source: Assessment Paid, Water Source: Public
- Sewer: Assessment Paid, Public Sewer
Parking
- Attached
- Circular Driveway
- Garage
- Garage Door Opener
- Two Spaces
Stories
- 2
Living Area
- 4,012 sqft
Location
Disclaimer: Copyright 2025 Florida Gulf Coast MLS. All rights reserved. This information is deemed reliable, but not guaranteed. The information being provided is for consumers’ personal, non-commercial use and may not be used for any purpose other than to identify prospective properties consumers may be interested in purchasing. Data last updated 7/31/25 00:41




This boater’s dream is ideally located at the end of a quiet cul-de-sac, just a short walk or golf cart ride to Cape Coral’s only beach, the iconic Boathouse restaurant, and the vibrant South Cape district. Designed for those who love the water, the home features two boat lifts: a 16,000-lb lift with a captain’s walk and canopy—perfect for a yacht or larger vessel—and an additional 8,000-lb lift for jet skis or smaller boats. Both are thoughtfully positioned on the side of the property to preserve the home’s spectacular water views.
With over 4,000 sq ft of refined living space and 6,180 sq ft total under truss, this home blends modern elegance with top-tier craftsmanship. The first floor offers a grand owner’s retreat with 90-degree, 10-foot sliders that open seamlessly to the pool area, a spa-like en-suite bath, and a spacious walk-in closet. A second master suite on the opposite side of the home ensures privacy for guests or multigenerational living.
Upstairs, you’ll find two additional bedrooms with en-suite baths and private balconies showcasing panoramic river views, along with a private gym and a spacious entertainment loft with a fireplace.
From its prime boating location to its high-end finishes and expansive design, this property is a rare find for yachting enthusiasts and lovers of coastal luxury. A full list of upgrades and premium features is available upon request.