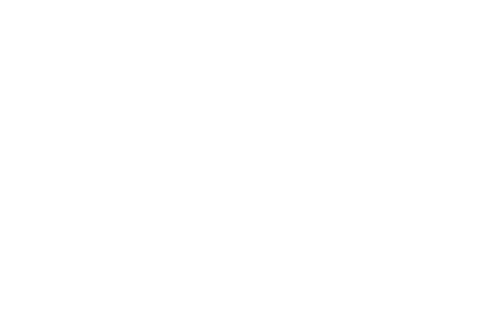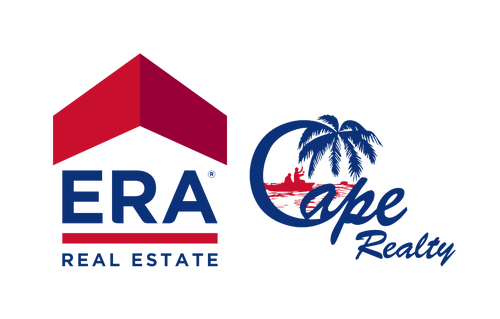


Listing Courtesy of: FLORIDA GULF COAST MLS / ERA Cape Realty / Rodney Mittleider
4323 Kismet Parkway W Cape Coral, FL 33993
Active (77 Days)
$1,975,000
MLS #:
224101055
224101055
Taxes
$14,885(2023)
$14,885(2023)
Lot Size
0.4 acres
0.4 acres
Type
Single-Family Home
Single-Family Home
Year Built
2020
2020
Style
Ranch, One Story
Ranch, One Story
Views
Canal, Mangroves
Canal, Mangroves
County
Lee County
Lee County
Community
Cape Coral
Cape Coral
Listed By
Rodney Mittleider, ERA Cape Realty
Source
FLORIDA GULF COAST MLS
Last checked Apr 4 2025 at 4:45 AM GMT+0000
FLORIDA GULF COAST MLS
Last checked Apr 4 2025 at 4:45 AM GMT+0000
Bathroom Details
- Full Bathrooms: 2
- Half Bathroom: 1
Interior Features
- Refrigerator
- Disposal
- Dishwasher
- Microwave
- Freezer
- Pantry
- Fireplace
- Laundry: Inside
- Bathtub
- Dual Sinks
- Living/Dining Room
- Separate Shower
- Walk-In Closet(s)
- Laundry: Washer Hookup
- Laundry: Dryer Hookup
- Self Cleaning Oven
- Windows: Impact Glass
- Breakfast Bar
- Coffered Ceiling(s)
- Kitchen Island
- Closet Cabinetry
- French Door(s)/Atrium Door(s)
- Entrance Foyer
- Laundry: Laundry Tub
- Ice Maker
- Windows: Window Coverings
- Home Office
- Water Purifier
- Gas Cooktop
- Central Vacuum
- Walk-In Pantry
- Main Level Primary
- Window Treatments
Subdivision
- Cape Coral
Lot Information
- Oversized Lot
- Sprinklers Automatic
- Cul-De-Sac
Property Features
- Fireplace: Outside
Heating and Cooling
- Central
- Electric
- Ceiling Fan(s)
- Central Air
Pool Information
- Heated
- In Ground
- Pool Equipment
- Screen Enclosure
- Salt Water
- Electric Heat
- Outside Bath Access
Flooring
- Tile
Exterior Features
- Roof: Tile
Utility Information
- Utilities: Water Source: Well, Cable Available
- Sewer: Septic Tank
Parking
- Garage
- Attached
- Garage Door Opener
Stories
- 1
Living Area
- 3,218 sqft
Location
Disclaimer: Copyright 2025 Florida Gulf Coast MLS. All rights reserved. This information is deemed reliable, but not guaranteed. The information being provided is for consumers’ personal, non-commercial use and may not be used for any purpose other than to identify prospective properties consumers may be interested in purchasing. Data last updated 4/3/25 21:45





Description