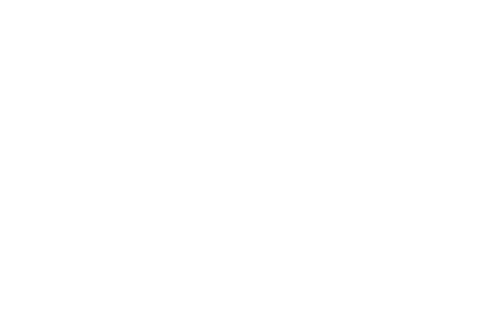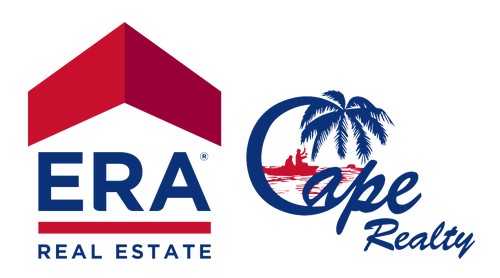


Listing Courtesy of: FLORIDA GULF COAST MLS / Experience Real Estate Group
2262 SE 28th Street Cape Coral, FL 33904
Active (112 Days)
$2,849,000
Description
MLS #:
225033324
225033324
Taxes
$35,053(2024)
$35,053(2024)
Lot Size
0.3 acres
0.3 acres
Type
Single-Family Home
Single-Family Home
Year Built
2017
2017
Style
One Story, Ranch
One Story, Ranch
Views
River
River
County
Lee County
Lee County
Community
Cape Coral
Cape Coral
Listed By
Stephanie Delisle, Experience Real Estate Group
Source
FLORIDA GULF COAST MLS
Last checked Jul 31 2025 at 7:41 AM GMT+0000
FLORIDA GULF COAST MLS
Last checked Jul 31 2025 at 7:41 AM GMT+0000
Bathroom Details
- Full Bathrooms: 3
- Half Bathroom: 1
Interior Features
- Bar
- Bathtub
- Breakfast Bar
- Coffered Ceiling(s)
- Dual Sinks
- Family/Dining Room
- Living/Dining Room
- Separate Shower
- Separate/Formal Dining Room
- Split Bedrooms
- Tray Ceiling(s)
- Wet Bar
- Laundry: Laundry Tub
- Built-In Oven
- Dishwasher
- Double Oven
- Electric Cooktop
- Microwave
- Refrigerator
- Wine Cooler
- Windows: Impact Glass
- Windows: Sliding
Subdivision
- Cape Coral
Lot Information
- Oversized Lot
Heating and Cooling
- Central
- Electric
- Ceiling Fan(s)
- Central Air
Pool Information
- In Ground
Flooring
- Tile
Exterior Features
- Roof: Tile
Utility Information
- Utilities: Cable Available, Water Source: Assessment Paid
- Sewer: Assessment Paid
Parking
- Attached
- Garage
- Garage Door Opener
Stories
- 1
Living Area
- 3,500 sqft
Location
Disclaimer: Copyright 2025 Florida Gulf Coast MLS. All rights reserved. This information is deemed reliable, but not guaranteed. The information being provided is for consumers’ personal, non-commercial use and may not be used for any purpose other than to identify prospective properties consumers may be interested in purchasing. Data last updated 7/31/25 00:41





Riverfront living at its best! When you walk in the front door you will immediately notice the many upgrades provided including customized woodwork in the elevated coffered ceilings and elegant lighting throughout the home. Plantation shutters in every room. The tastefully designed open concept kitchen has all the bells and whistles with style and convenience including Sub-Zero Refrigerator, JennAir Electric stovetop and dishwasher and Cafe microwave and double door convection oven and stove. Beautiful sleek granite countertops and backsplash with large island to enjoy friends and family gatherings. Custom hidden built-in pantry. Impact resistant pocket sliding doors will lead you out to a spacious covered patio with a built in outdoor kitchen and fridge where you can enjoy either sunsets in the evening, a nice cup of coffee in the morning or a swim in the heated salt water pool.
3 spacious bedrooms with en suite bathrooms and walk-in closets as well as a soak tub in the master bedroom. A den that can be used for another bedroom,gym or home office. Oversized laundry room with plenty of counter space and a soak sink leads out to well-maintened 3 car garage with epoxy floors. Composite material Captains walk and dock with power and water. Whole house generator. A new roof was put on in 2022. Every detail of style was thought of in this stunning home. Its a must see.