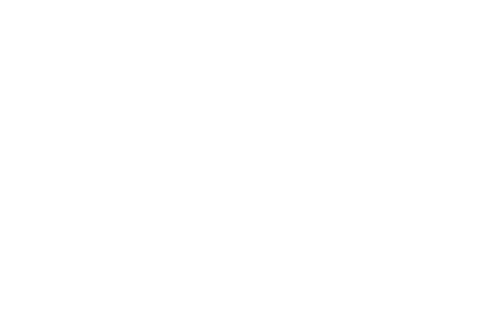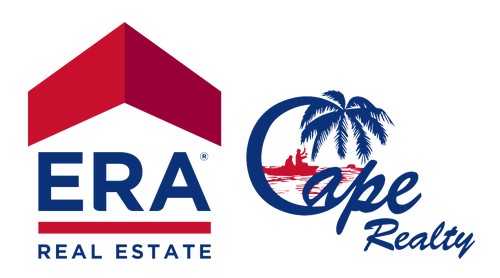


Listing Courtesy of: FLORIDA GULF COAST MLS / Royal Shell Real Estate, Inc.
160 SW 52nd Terrace Cape Coral, FL 33914
Active (341 Days)
$2,995,000
Description
MLS #:
225051648
225051648
Taxes
$39,530(2024)
$39,530(2024)
Lot Size
10,019 SQFT
10,019 SQFT
Type
Single-Family Home
Single-Family Home
Year Built
2023
2023
Style
Contemporary, One Story, Ranch
Contemporary, One Story, Ranch
Views
City, Water
City, Water
County
Lee County
Lee County
Community
Cape Coral
Cape Coral
Listed By
Jake Stoutenburgh, Royal Shell Real Estate, Inc.
Source
FLORIDA GULF COAST MLS
Last checked Jul 31 2025 at 7:41 AM GMT+0000
FLORIDA GULF COAST MLS
Last checked Jul 31 2025 at 7:41 AM GMT+0000
Bathroom Details
- Full Bathrooms: 4
- Half Bathrooms: 2
Interior Features
- Bathtub
- Breakfast Bar
- Coffered Ceiling(s)
- Dual Sinks
- Entrance Foyer
- Family/Dining Room
- Fireplace
- French Door(s)/Atrium Door(s)
- High Ceilings
- Kitchen Island
- Living/Dining Room
- Main Level Primary
- Multiple Primary Suites
- Multiple Shower Heads
- Pantry
- Separate Shower
- Walk-In Pantry
- Laundry: Inside
- Laundry: Laundry Tub
- Built-In Oven
- Dishwasher
- Disposal
- Dryer
- Freezer
- Gas Cooktop
- Ice Maker
- Microwave
- Range
- Refrigerator
- Self Cleaning Oven
- Washer
- Water Purifier
- Wine Cooler
- Windows: Impact Glass
- Windows: Window Coverings
Subdivision
- Cape Coral
Lot Information
- Rectangular Lot
- Sprinklers Automatic
Property Features
- Fireplace: Outside
Heating and Cooling
- Central
- Electric
- Ceiling Fan(s)
- Central Air
Pool Information
- Concrete
- Electric Heat
- Heated
- In Ground
- Outside Bath Access
- Pool Equipment
- Pool Sweep
- Pool/Spa Combo
Flooring
- Tile
- Wood
Exterior Features
- Roof: Tile
Utility Information
- Utilities: Cable Available, High Speed Internet Available, Water Source: Assessment Paid
- Sewer: Assessment Paid
Parking
- Attached
- Garage
- Garage Door Opener
Stories
- 1
Living Area
- 3,581 sqft
Location
Disclaimer: Copyright 2025 Florida Gulf Coast MLS. All rights reserved. This information is deemed reliable, but not guaranteed. The information being provided is for consumers’ personal, non-commercial use and may not be used for any purpose other than to identify prospective properties consumers may be interested in purchasing. Data last updated 7/31/25 00:41




Stunning furnished new construction offering 3,581 SF of refined coastal luxury with 4 en-suite bedrooms, 6 baths, and a 3-car garage — professionally designed and fully turnkey. Enjoy soaring 15’+ coffered ceilings, 24x48 Italian porcelain tile throughout, 10’ PGT impact sliders, and seamless indoor-outdoor living.
The gourmet kitchen is a true centerpiece, showcasing a 12’ Cambria quartz waterfall island, 48” gas range, built-in Bosch espresso machine, hidden pantry, and sleek custom cabinetry. The spacious primary suite features water views, a spa-inspired bath, and a custom walk-in closet.
The resort-style outdoor space includes a designer pool with sun shelf and floating daybed, and a waterfall infinity-edge spa, plus a cabana with full bath, outdoor kitchen, and open-air design — all complemented by a full-yard mosquito misting system (no pool cage needed). The oversized composite dock offers a 24,000 lb lift, firepit lounge, and fast sailboat access to the Gulf.
Additional highlights: whole-house Generac generator, motorized blinds, impact windows/doors, AC toy garage, elevated lot, and ideal southern exposure. Walk to Tarpon Point Marina, waterfront restaurants, boutique shops, and The Westin Spa.